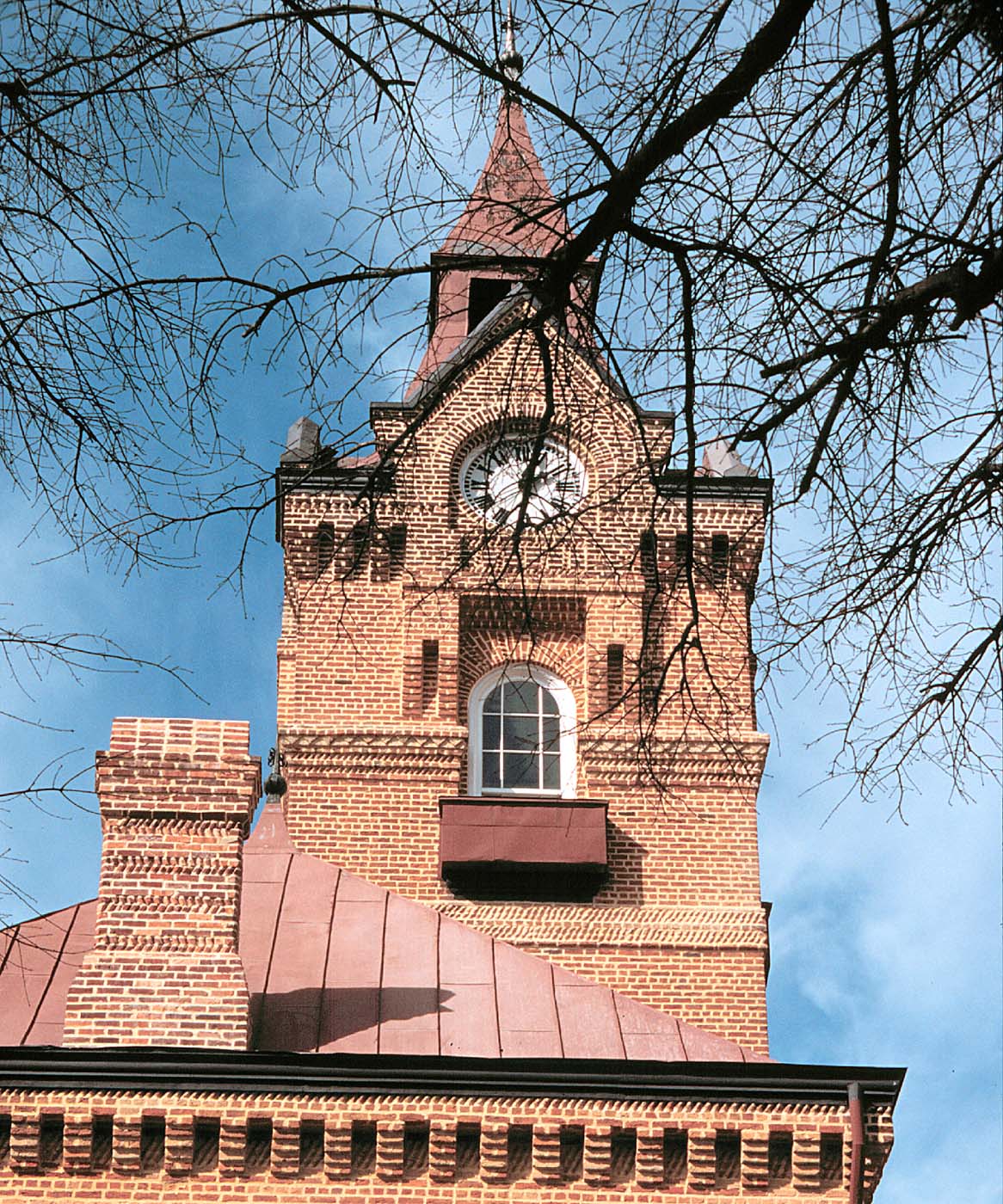
In connection with the hall were a ticket office, a "green room", a cloakroom, and three dressing rooms. The floor had an inclination of two feet four inches from the rear of the hall to the stage. The second floor was a hall 53 by 52 feet with a stage 29 by 52 feet.

The original design called for the first floor to house the fire engine room, council chambers, a clerk’s office, a police officer, and three jail cells. Local craftsmen’s and artisans’ talents in woodworking and masonry were used throughout the construction of the original building. The granite used in the construction came from a quarry approximately two miles outside of the city limits. The building was constructed with brick from three local brickyards. The building is an excellent example of Victorian civic eclectic architecture.


The building was designed as a place of entertainment for the local citizenry and as a seat of government for the city. Norman, architect from Columbia, S.C., designed the French Gothic inspired structure. The Newberry Opera House was completed in 1881 at a cost of $30,000.


 0 kommentar(er)
0 kommentar(er)
